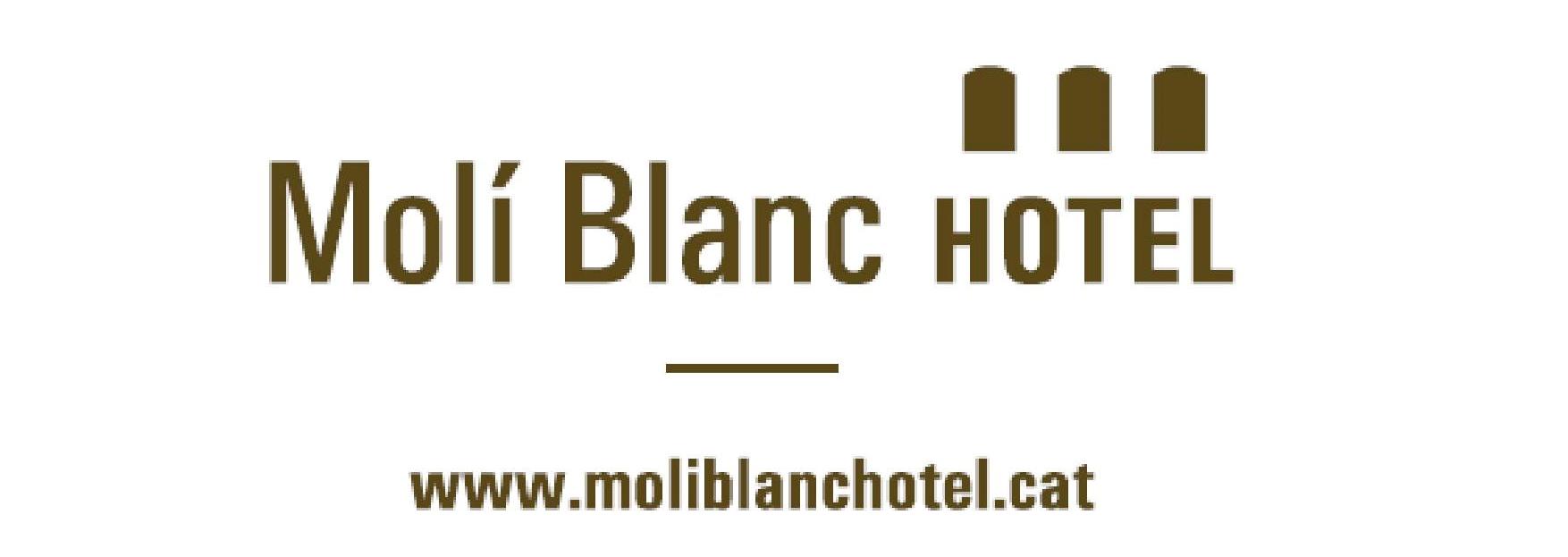Paper mills were always built near water since it was used as hydraulic energy and it was also a main ingredient for the production of paper. Paper mills were soon created in Catalonia and Anoia became the most active and famous region as far as paper production is concerned. The name of Molí Blanc (white mill) comes from its white facades, which were built with a serigraphy of white lime mortar, highlighting the doors, windows and the bottom part of the overhanging roof with mud painted with rhombus made out of white lime. It is not difficult to image the charm of this mill during its first years. Molí Blanc Hotel keeps the traditional shape of the paper mills in Catalonia that is different from other constructions: belvedere, bottom floor, first floor and basement. The architecture of Molí Blanc has the same construction as a stately house. The building is created as an isolated element surrounded by land. Its architectural distribution was designed to solve the production needs and the owner’s accommodation needs.

RESTORATION OF MOLÍ BLANC
Basement: The machinery and the tools to produce paper were located in the basement: basins, vats, press, smoothing mallets….Nowadays the restaurant is located in the basement.
Bottom floor: The paper production was made on the bottom floor as well as other tasks. Nowadays we can find the reception, the cafeteria, the living room…
First floor: the accommodation for the owner and the workers was located on this floor. Nowadays we have the rooms there.
The belvedere: It was the space where the paper was left to dry. It has many windows. Nowadays there are rooms there.
The restoration of Molí Blanc has been slow, precise and traditional, very respectful with the original structure. The aim was to preserve the original elements of the structure such as beams, stone walls, stairs, Catalan vaults…The materials used are perfectly integrated in the environment. The basins from the basement have been placed in the garden. The roof –which was badly damaged- has been restored following the same technique and using the same materials as in the original roof. The bottom part of the overhanging roof has been completely restored with hand painted tiles, following the same proceeding that was used in 1750. The 46 windows from the belvedere have been preserved and they are the symbol of the Hotel.
